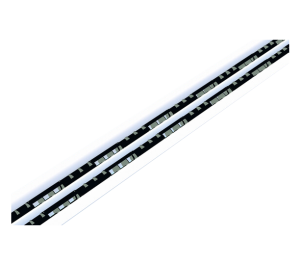Four Seasons, 10 Trinity Square
In collaboration with esteemed partners QODA, Consulting Engineers, and Aukett Swanke, Architects, MAPUK played a pivotal role in the transformation of a Grade II listed building into the prestigious Four Seasons Hotel. Our team of technical engineers meticulously designed a bespoke plastered-in integration solution to honour the architectural aesthetics of the historic building.
Navigating the intricate demands of a listed building renovation, our solutions and product selection met the stringent aesthetic and technological standards expected of a luxury hotel. With a keen eye for detail and a commitment to excellence, we seamlessly integrated high-performance ventilation products into the rooms, ensuring optimal air quality and comfort.
Name:
Four Seasons, 10 Trinity Square
Specifier:
QODA Consulting & Aukett Swanke
Project type:
Hospitality & Leisure
Product:
Installation type:
Shadow Gaps and Plastered-in
Location:
Tower Hill, London
In collaboration with esteemed partners QODA, Consulting Engineers and Aukett Swanke Architects, MAPUK played a pivotal role in the transformation of a Grade II listed building into the prestigious Four Seasons Hotel. Our team of technical sales engineers meticulously designed a bespoke plastered-in integration solution to honour the architectural aesthetics of the historic structure.
Navigating the intricate demands of a listed building renovation, our design and product selection were carefully curated to meet the stringent aesthetic and technological standards expected of a luxury hotel. With a keen eye for detail and a commitment to excellence, we seamlessly integrated our series of LDB12/8 air diffusers, ensuring optimal air quality and comfort while preserving the building's flawless appearance. Engineered for outstanding performance the diffusers provide much higher air volume capability than conventional multiple slot linear designs at lower noise levels and provide an ideal solution for high profile architectural projects.
Through collaborative efforts and innovative design solutions, MAPUK successfully contributed to the creation of an opulent hotel environment, marrying functionality with technical expertise to deliver exceptional results.


