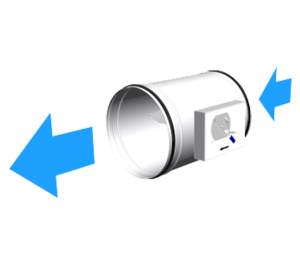70 St Mary Axe, The Can of Ham
70 St Mary Axe, affectionately dubbed the 'Can of Ham' for its distinctive curved design reminiscent of a tin of ham, towers proudly at a height of 90 meters in the heart of London's City district. With 28,000 square meters of office space spread across its upper 20 floors, along with additional retail space spanning 430 square meters on the lower levels, this architectural building is icon of modernity.
Chosen for our renowned technical expertise and ability to craft bespoke solutions, MAPUK undertook the challenge of providing a ventilation system tailored to the unique requirements of each floor plate within this strikingly shaped building. With floor plates varying in size and configuration, our team designed and implemented a ventilation solution that seamlessly adapted to the distinct characteristics of each level, ensuring optimal air quality and comfort throughout the entire structure.
Name:
70 St Mary Axe, The Can of Ham
Specifier:
Hurley Palmer Flatt
Project type:
Offices & Headquarters
Installation type:
Plaster-In Ceiling
Location:
London
70 St Mary Axe, an impressive structure encompasses 28,000 square meters of premier office space across its upper 20 floors, complemented by 430 square meters of retail space spanning the lower levels. Characterised by its distinctive arched profile, featuring two gracefully curved facades and flat ends, the building presents a captivating aesthetic.
Faced with the challenge of accommodating the diverse floorplate sizes spanning from levels 14 to 21, MAPUK undertook the task of crafting a bespoke air ventilation system meticulously tailored to each floor's individual dimensions. With precision and attention to detail, we installed 1,500 LDB20/8 high induction linear diffusers, accompanied by matching subframes. These diffusers were judiciously selected for their capacity to precisely disseminate treated air throughout the room, thereby ensuring optimal thermal and acoustic comfort for occupants.
In complement to the diffusers, we selected VRW and VRX Constant Flow Rate Regulators, each featuring pre-insulated casings and discharge attenuators. Strategically integrated within the system, these regulators uphold a consistent airflow rate while minimising noise disruption, culminating in a ventilation solution, seamlessly harmonising with the building's architectural composition.



