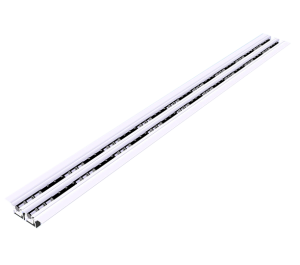Wells Fargo HQ
The Wells Fargo Headquarters stands as a testament to contemporary architectural firm, John Robertson Architects. This London building constructed to meet the prestigious BREEAM Excellent Standard, spans eleven floors of Grade A office space, boasting a grand double-height main entrance.
MAPUK was entrusted with delivering ventilation solutions and products for this prestigious project, chosen for our unparalleled technical expertise and proficiency in delivering bespoke design solutions. The building's distinctive shape presented unique challenges, necessitating innovative approaches to ensure efficient ventilation without compromising its sleek, sophisticated aesthetic. Our team rose to the occasion, devising tailor-made ventilation solutions that not only met the stringent performance requirements but also seamlessly blended with the building's architectural integrity.
Name:
Wells Fargo HQ
Specifier:
Hurley Palmer Flatt
Project type:
Offices & Headquarters
Product:
Installation type:
Plaster-In / Plank
Location:
London Bridge, London
Situated in the heart of the City, London the Wells Fargo Headquarters stands as a testament to MAPUK's commitment to marrying technical prowess with innovative design. Tasked with overcoming the unconventional ventilation challenges posed by the building's distinctive shape, we embarked on a journey of excellence and precision.
With meticulous attention to detail, we engineered custom end caps and brackets to support a staggering array of over 3,000 high-induction, linear diffusers seamlessly integrated into the splayed ceiling bandraster support system. This bespoke solution not only optimised airflow efficiency but also complemented the building's architectural aesthetics with finesse.
In addition to our pioneering ceiling-mounted diffusers, we introduced plaster-in subframes featuring LDB20/8 diffusers, artfully concealed within the metal ceiling planks. This innovative integration ensured optimal thermal and acoustic comfort throughout the workspace, elevating the ambiance for the occupiers.
MAPUK's relentless pursuit of excellence culminated in the successful implementation of ventilation solutions that not only met the demanding performance criteria but also seamlessly preserved the architectural integrity of the Wells Fargo Headquarters.


