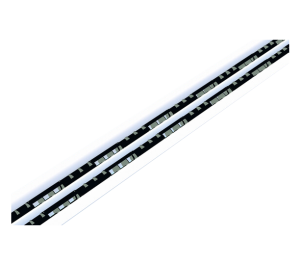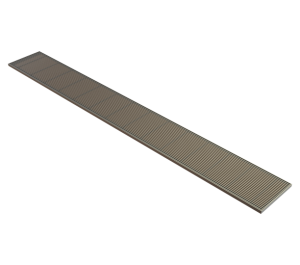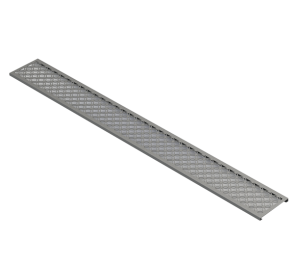Audi Showroom
For a £45 million car dealership which towers above the M4/A4 corridor in West London, the interior specification had to be in keeping with the design and engineering ethos of one of the world’s most successful luxury car manufacturers. MAPUK met the stringent aesthetic and technological requirements and played the key role in delivering a high performance ventilation system.
Name:
Audi Showroom
Specifier:
Atelier Ten
Project type:
Offices & Headquarters
Product:
Installation type:
Ceiling
Location:
West London
Situated on the bustling Great West Road in Brentford, the Audi West London dealership stands as a beacon of automotive innovation and luxury. With its expansive seven-storey structure encompassing 190,000 square feet, including three showroom floors and two basement levels for servicing and parking, this dealership sets a new standard in automotive retail. Additionally, its top two storeys serve as a dynamic business and creative complex, further enhancing its multifunctional appeal.
For the showroom and office floors, characterised by their striking full-height, inclined, and curved glazing, MAPUK was entrusted with designing a ventilation system that seamlessly integrated into Audi's design ethos while prioritising optimal air distribution and minimal visual impact. Our team rose to the challenge by crafting a bespoke solution centered around 200 LDB high induction linear diffusers.
Installed with precision by specialist contractor Mitie Engineering Services, these diffusers were custom-faceted to follow the subtle curvature of the building, ensuring a seamless fit. Each diffuser, featuring a sophisticated design with slot nozzles and an optimised interior contour, was strategically positioned to deliver precise air distribution throughout the showroom environment, guaranteeing both thermal and acoustic comfort for staff and customers alike.
With our expertise in ventilation solutions, MAPUK played a key role in providing Audi West London with advanced in-room air technologies that marry practicality, performance, and style. As visitors step into this cutting-edge retail facility, they experience firsthand the seamless integration of our solutions, enhancing their overall retail experience and solidifying Audi's reputation for excellence in automotive retail.




